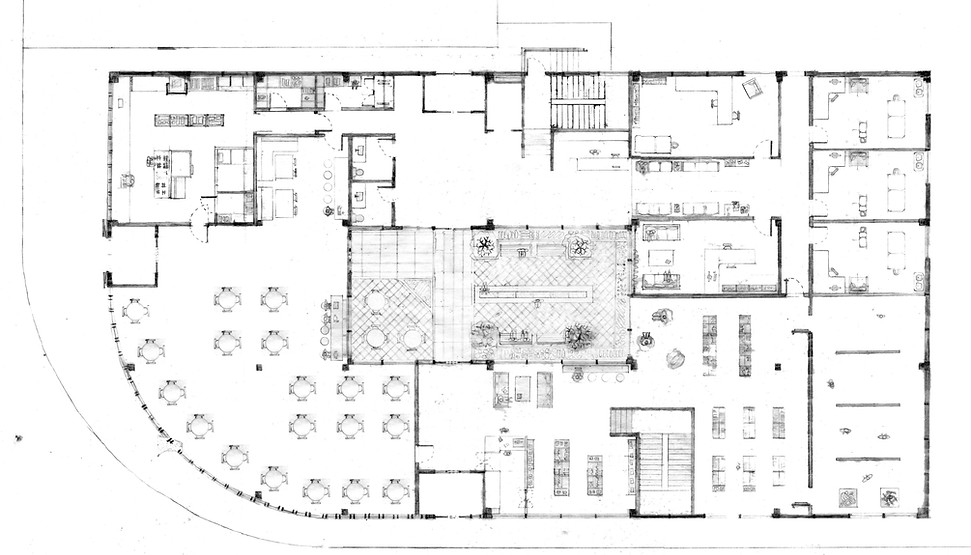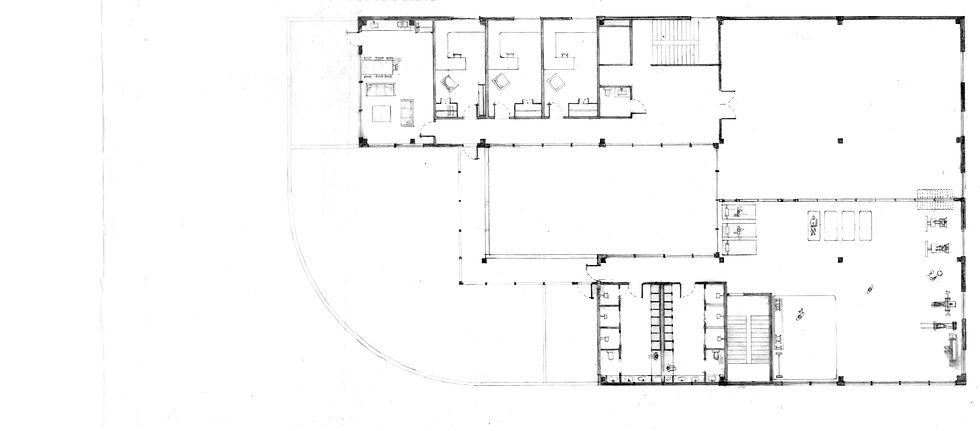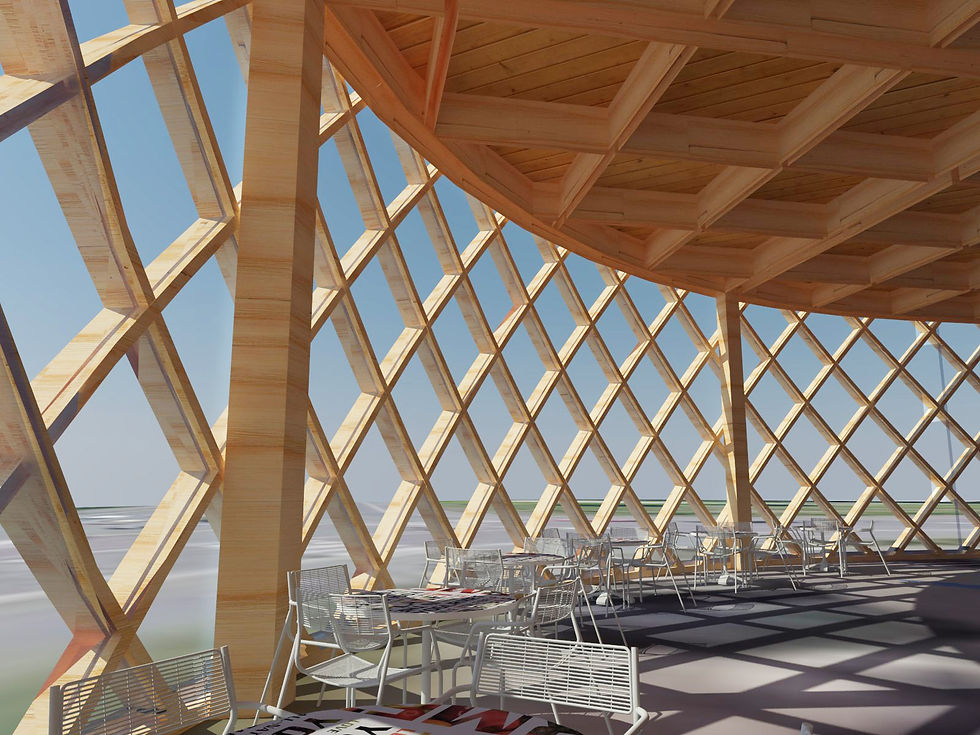top of page


Anchor 1
Oslo Sanitarium
3rd Year Studio
Oslo, Norway
The Oslo Sanitarium is a mixed use building that contains residential units for families with a child who has been diagnosed with cancer. In the context of rehabilitation and support for these families, the building also contains a health oriented restaurant, doctors offices, a publicly accessible gym, and a book store. Designed for the cold Norwegian climate, the proposed building is a timber frame structure which wraps around a covered courtyard.



Oslo S 1
(sw: SketchUp )
Exterior View

Section
Section

Oslo S - 4th Floor
4th Floor

Oslo S - 3rd Floor
3rd Floor

Oslo S - 2nd Floor
2nd Floor

Oslo S - 1st Floor
1st Floor

Oslo S - Restaurant
(sw: SketchUp )
Restaurant

Oslo S - Interior Courtyard
(sw: SketchUp )
Interior Courtyard
bottom of page







