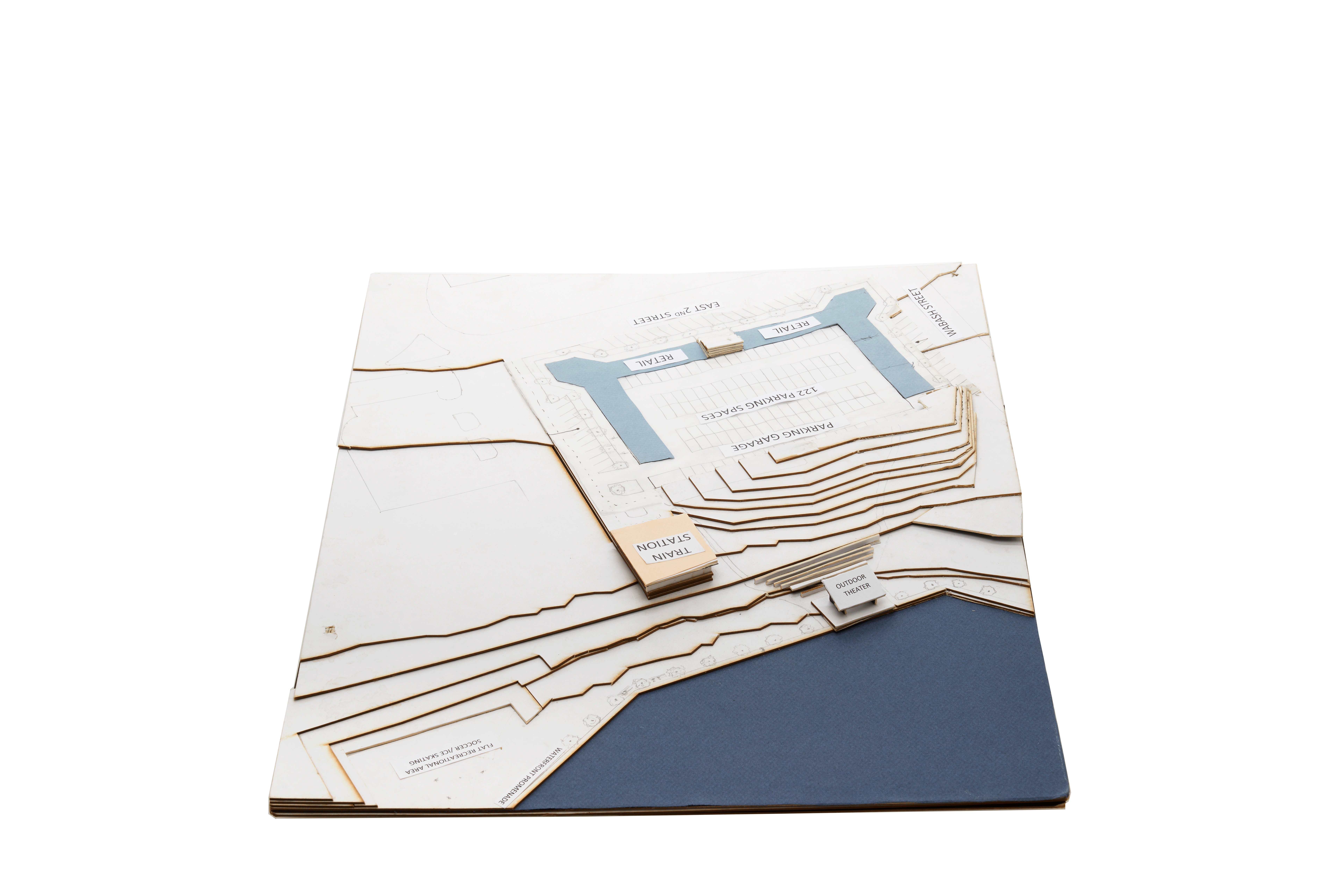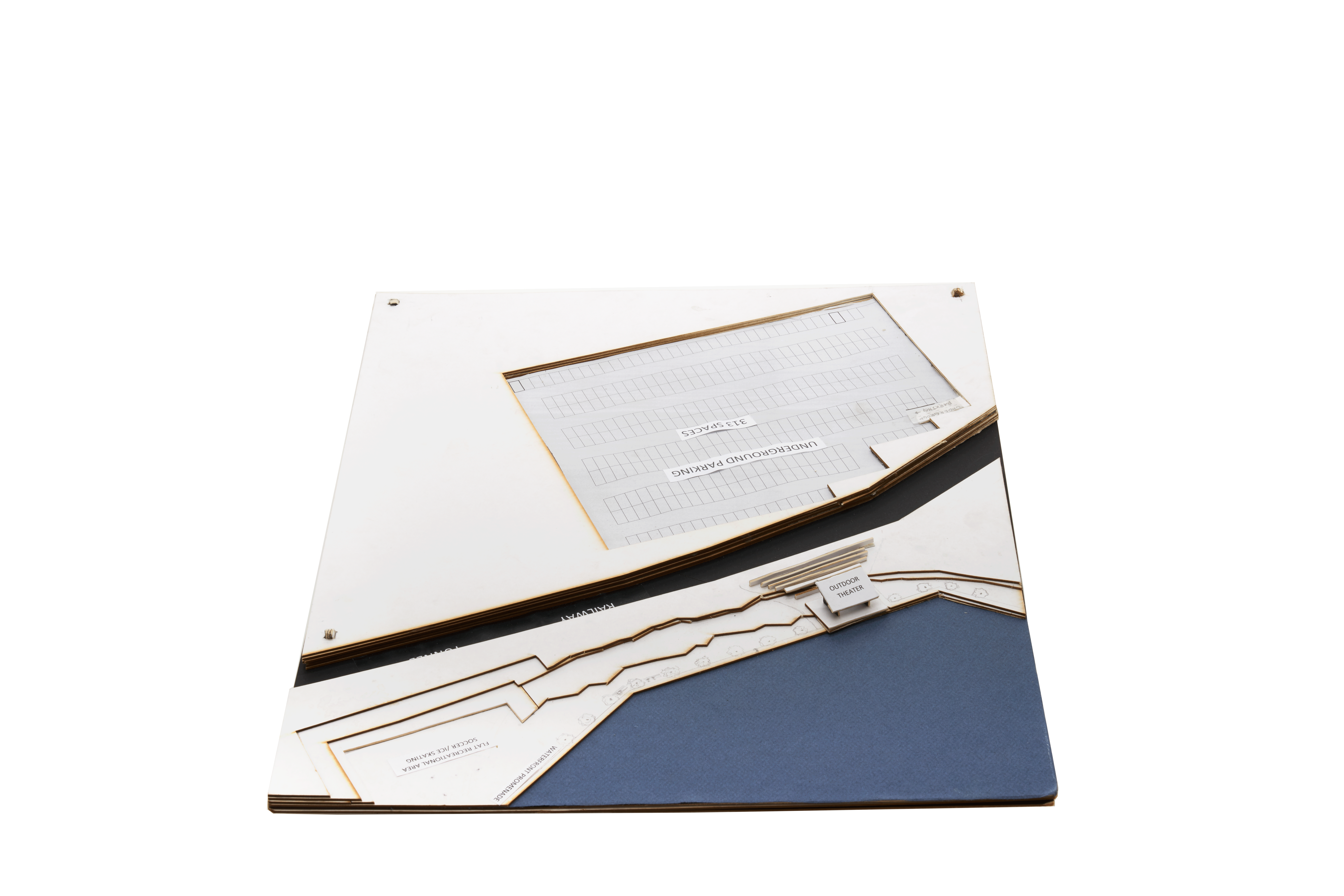top of page


Anchor 10
Michigan City Hotel & Train Station
4th Year Studio
Michigan City, IN
This mixed use building contains a hotel, train station, and office building, as well as a public park with facilities for the residents of Michigan city. The Railway has been placed underground allowing for seamless pedestrian traffic on a sloping park between the main building site and the harbor. The parking is concealed within the building in an effort to create a more optimal urban fabric. The building is designed with passive house principles, utilizing sip panels which wrap around the building's steel frame and are placed atop of the concrete parking structure. The sip panels have also been used to create a textured facade on the interior elevation, creating a contrast between the interior park environment, while simultaneously keeping a traditional block structure on the exterior of the building.

Anchor 1
(sw: Revit )
Harbor Perspective

Anchor 2
(sw: Revit )
North Elevation
Anchor 3

(sw: Revit )
E/W Section
Anchor 4


Anchor 5
(sw: Revit )
Wall Section
Park Level Site Plan

East Elevation
Anchor 6


Anchor 7
Anchor 8
Anchor 9
Process Model - Top
Process Model - Center
Process Model - Bottom

(sw: Revit )
bottom of page








